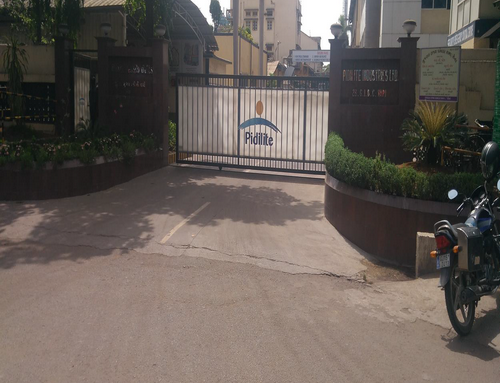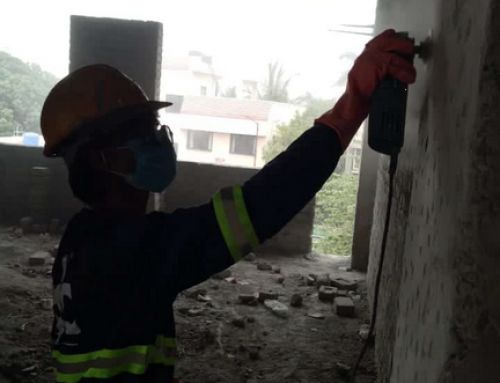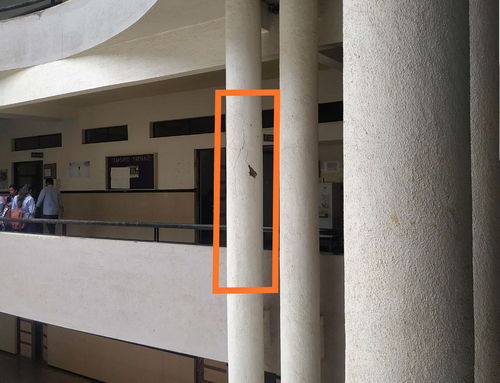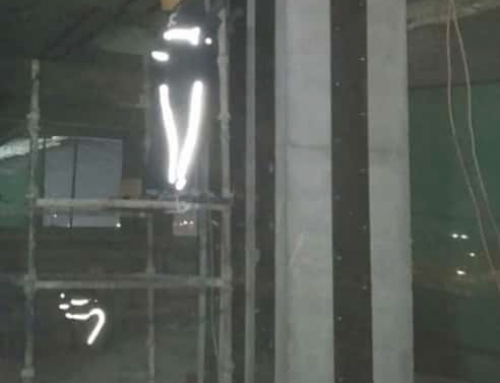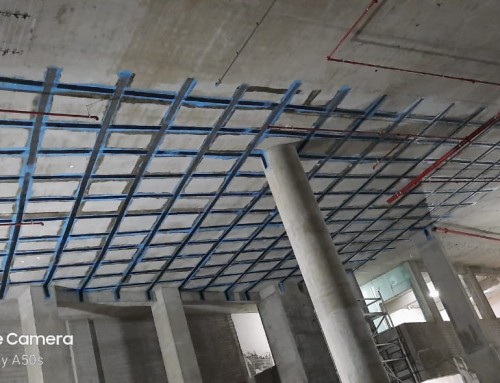Project Description
The proposed Guest house under construction for M/s. Infosys Technologies at Vasanth Vihar, New Delhi is a typical RC framed structure with infilled brunt brick masonry walls. The building comprises of basement, stilt, ground + 3 upper floors (6 slabs). The structural system is basically a beam slab system.
The concerned authorities of M/s. Infosys Technologies proposed to carryout structural modifications in the existing building for the change in occupancy. In view of this a reference was made to Civil-Aid Technoclinic Pvt. Ltd. (Civil-Aid) to carry out the structural soundness and feasibility study for the proposed structural modifications in the existing building.
The structure was evaluated and members (Beams and Columns) were found to be deficient in accord with the new usage of the building as the guesthouse. As Delhi falls under high seismic activity zone it was required to structurally strengthen and retrofit it before start using the building.
Technical team of Civil-Aid Technoclinic Pvt. Ltd. and R & M International Pvt. Ltd. took the responsibility for devising a proper method for retrofitting the structure.
The deficient columns were decided to be retrofitted with Fiber Wrapping and Concrete Jacketing. The beams were retrofitted by using a combination of Carbon rods, Carbon Laminate and Carbon Fiber Wrap.








